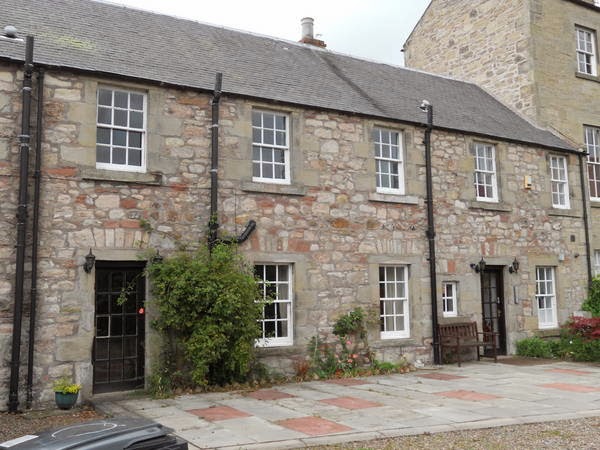 |
| View from Abby Row (Source:Google Maps) |
First up is the meeting house, which was once the coach house for the priory.
 |
| Source: Scotland's Churches Trust |
 |
| Source: Scotland's Churches Trust |
 |
| Street end of the meeting house. The lower window I had is too small compared to the real building, but I still think it looks ok. |
 |
| The very short garden side of the meeting house. |
 |
| Source: Tripadvisor.com |
Three stories would look odd for my compressed building, so I decided to give my model two. This is where the farmhouse model came into play. Sadly, the building is not nearly as tall as the two story terraced house kit, so it came out looking shorter than I hoped.
 |
| Old Priory garden |
 |
| Figures next to the raised door; not too bad looking now. |
 |
| Wood Market road side. |
 |
| The building is open to the garden, unlike reality. As you can see, there is interior detailing. |
 |
| Added rolling door |
Now I have to admit I didn't know anything about Quakers prior to working on this project, but I found out a few interesting things. They tend to be pacifists, and operated the Friends Ambulance Unit (FAU) during both of the world wars.
 |
| Member of the Friends Ambulance Unit. Source: Wikipedia |
So the final product doesn't look exactly like reality (my apologies to anyone from Kelso) , but overall I think it will give the feel that I'm looking for.
 |
| Reality |
 |
| Fantasy |



Splendid piece of work here,well done!
ReplyDeleteAbsolutely super modelling. Kelso's a great little town, and I really like the idea of setting games in a real location for VBCW. The buildings look really excellent - they'd grace any wargames table!
ReplyDeleteFantastic work sir - some great research and modelling. the complex has come out really well
ReplyDeleteYou've done bloody amazing work there, truly beautiful work.
ReplyDeleteThanks Everyone! I still wished it looked closer to the real buildings, but overall I'm happy with it. It was good practice as well, s I'll be building the abbey ruins and town hall completely from scratch ( a bit nervous with those).
ReplyDeleteChris